Brutalist gems in Holland
1) Former Headquarters of SC Johnson
From the N201 in Mijdrecht, between Amsterdam and Utrecht, you might be forgiven for thinking that you are looking at a boomerang that floats above the water. The Rotterdam architect H.A. (Hugh) Maaskant designed this building in the sixties for the American cleaning product company SC Johnson, which wanted a stylish building for its Dutch headquarters. Maaskant was known as the ‘designer of the grand gesture’, and a champion of the Nieuwe Bouwen style. Meaning: no bricks, just cement, steel and glass. He contributed to the reconstruction of Rotterdam, with his designs for the monumental Groot Handelsgebouw and the Euromast.
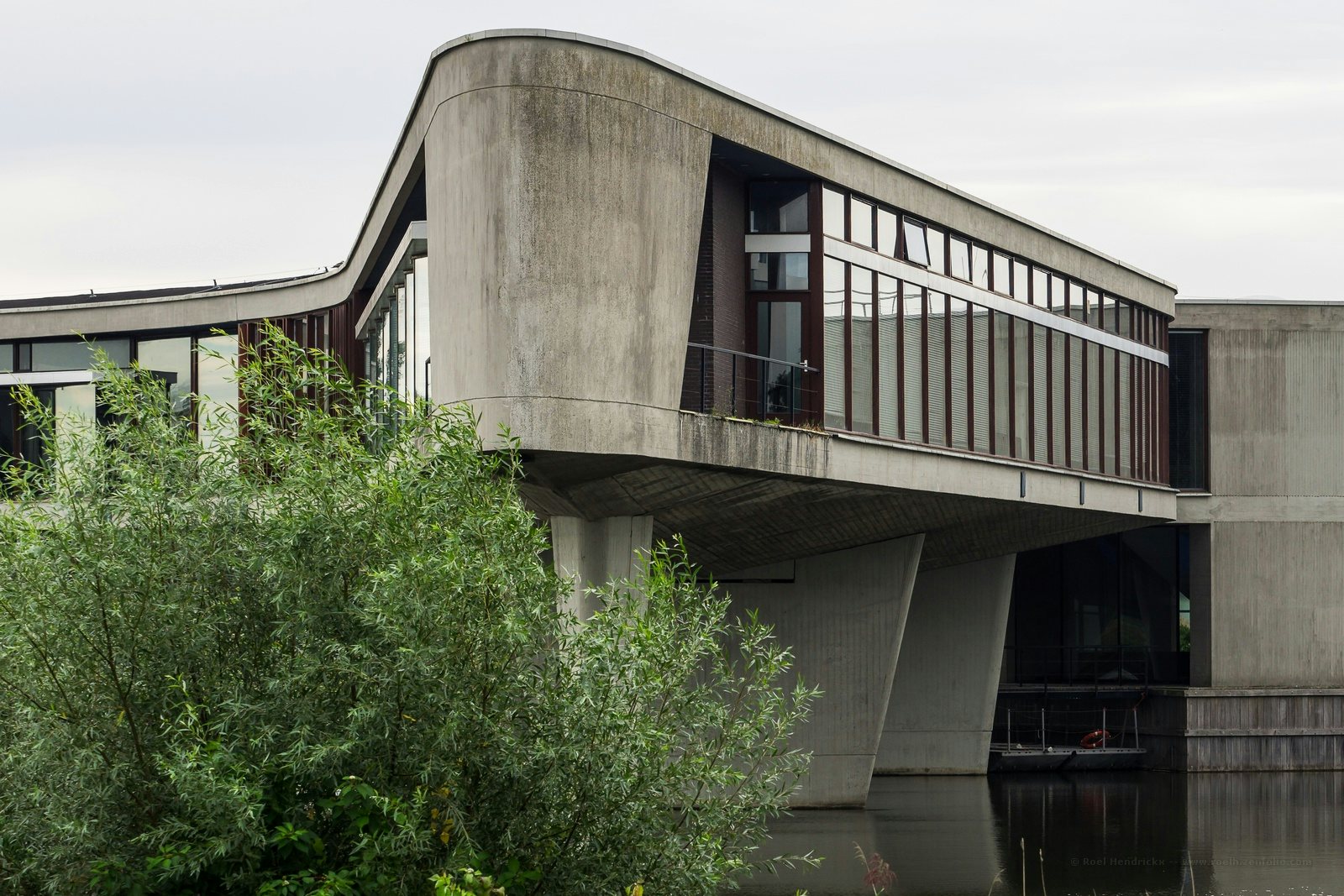
2) The Building of the Province of North Brabant
The building of the Province of North Brabant was the architect Hugh Maaskant’s last big commission. The 100-metre-tall, cement colossus was inaugurated by the queen in 1971 and has become somewhat of an icon along the A2 motorway. Maaskant was not interested in excessive interior ornamentation. Instead he preferred art that integrated with the building. Part of the collection – Karel Appel was in charge of the design of the cafeteria – is on permanent display. Following a radical renovation a few years ago, the building is now permanently open to the public.
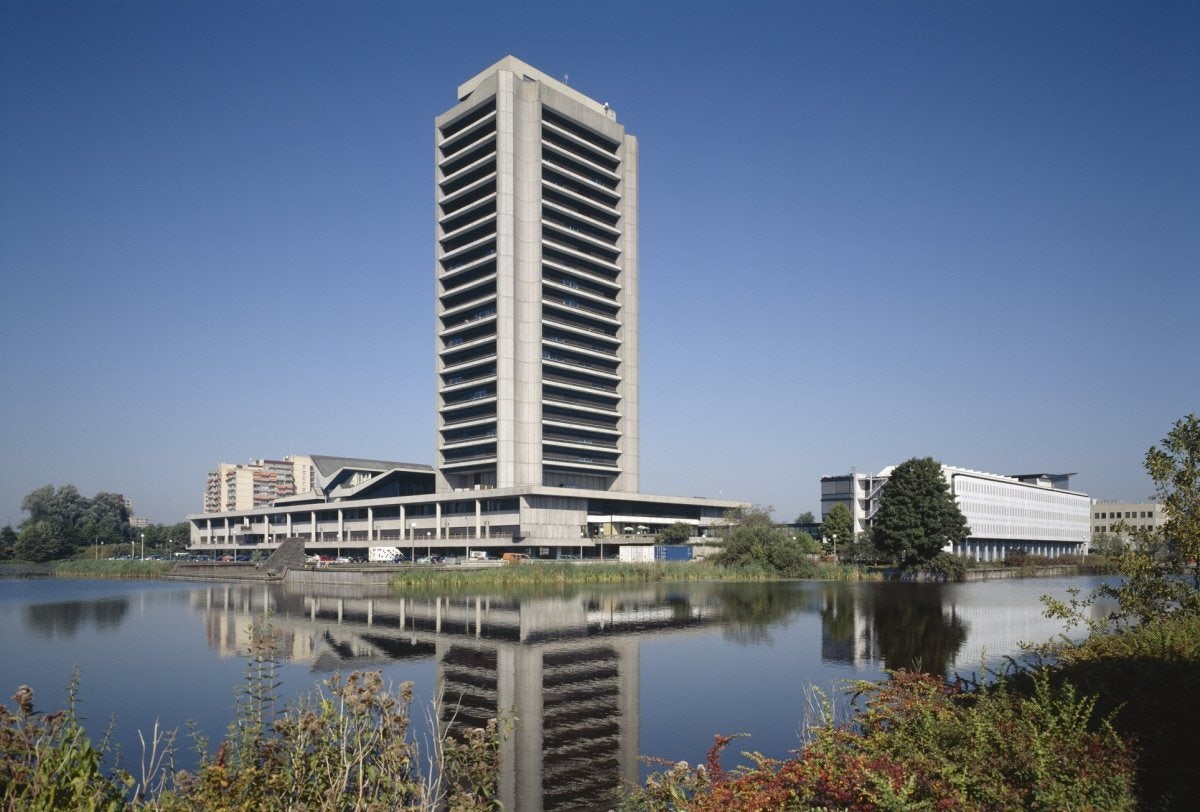
More hidden Holland?
Discover the best of the Netherlands: this guide takes you to hundreds of fascinating spots all over the country. Ook verkrijgbaar in het Nederlands.
3) Auditorium TU Delft
It doesn’t get any more brutalist than this building, which is the auditorium of the Technical University Delft. This concrete edifice from the sixties looks both imposing and dynamic. The indoor space feels open and huge, the large auditorium protrudes over the main entrance. It was designed by the architects Jo van den Broek and Jaap Bakema, two of the most famous modernist architects of the Netherlands.
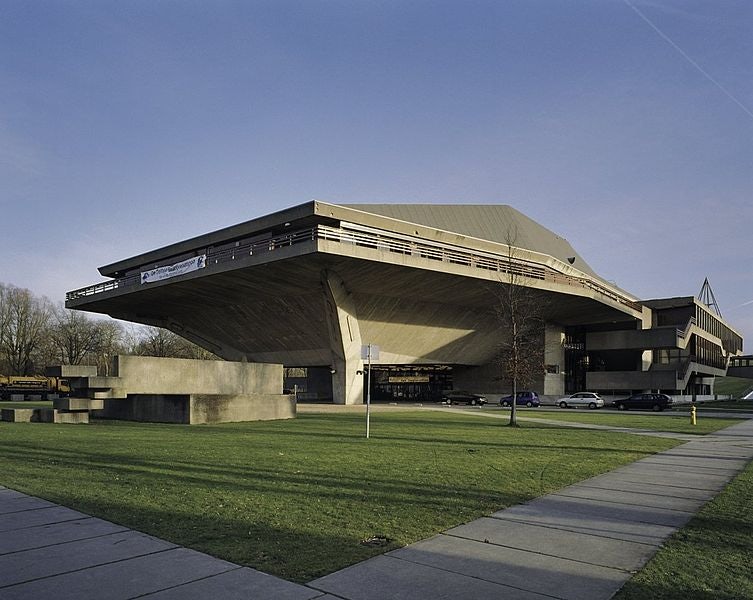
4) Town Hall of Terneuzen
Terneuzen flourished after the war. And so the town thought it was time to build an iconic building for a modern port. The architect Jaap Bakema designed the town hall, which opened in 1973 and is located along the dike, with a view of the Westerschelde. The locals soon called it the battleship (they have several other nicknames for it). The stepped pyramid shape resembles a ship to a certain extent. You can easily imagine the captain surveying his surroundings from the top of the ship.
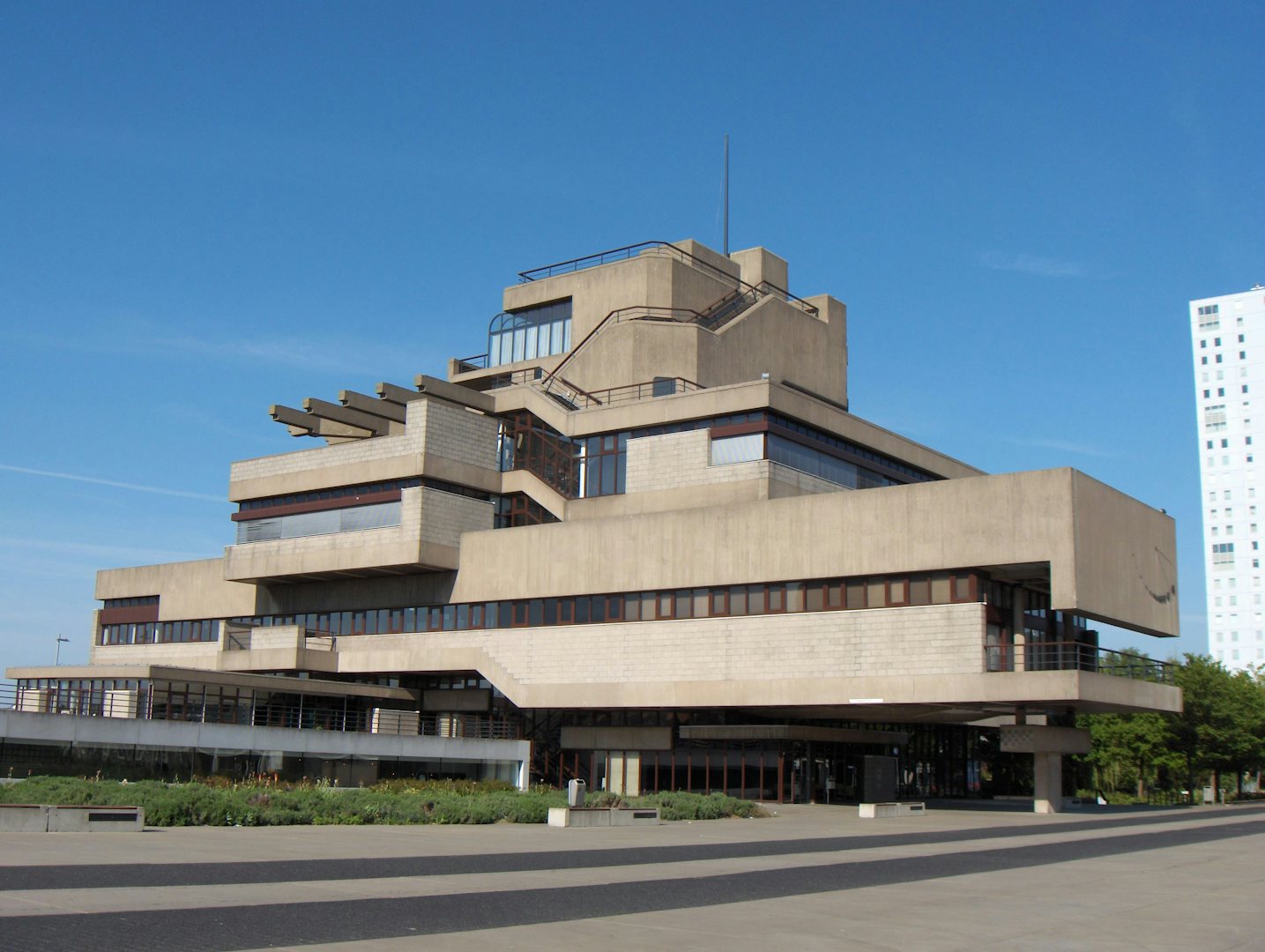
5) Ministry of Finance
Two architectural styles in one building. When it was inaugurated in 1975, the Ministry of Finance was an ultra-modern office building, made of
heavy and almost intimidating concrete. When the renovation was completed in 2008, the brutalist character was retained but the building was opened up and became more transparent. A glass canopy and a courtyard garden, that is open to the public, were added.
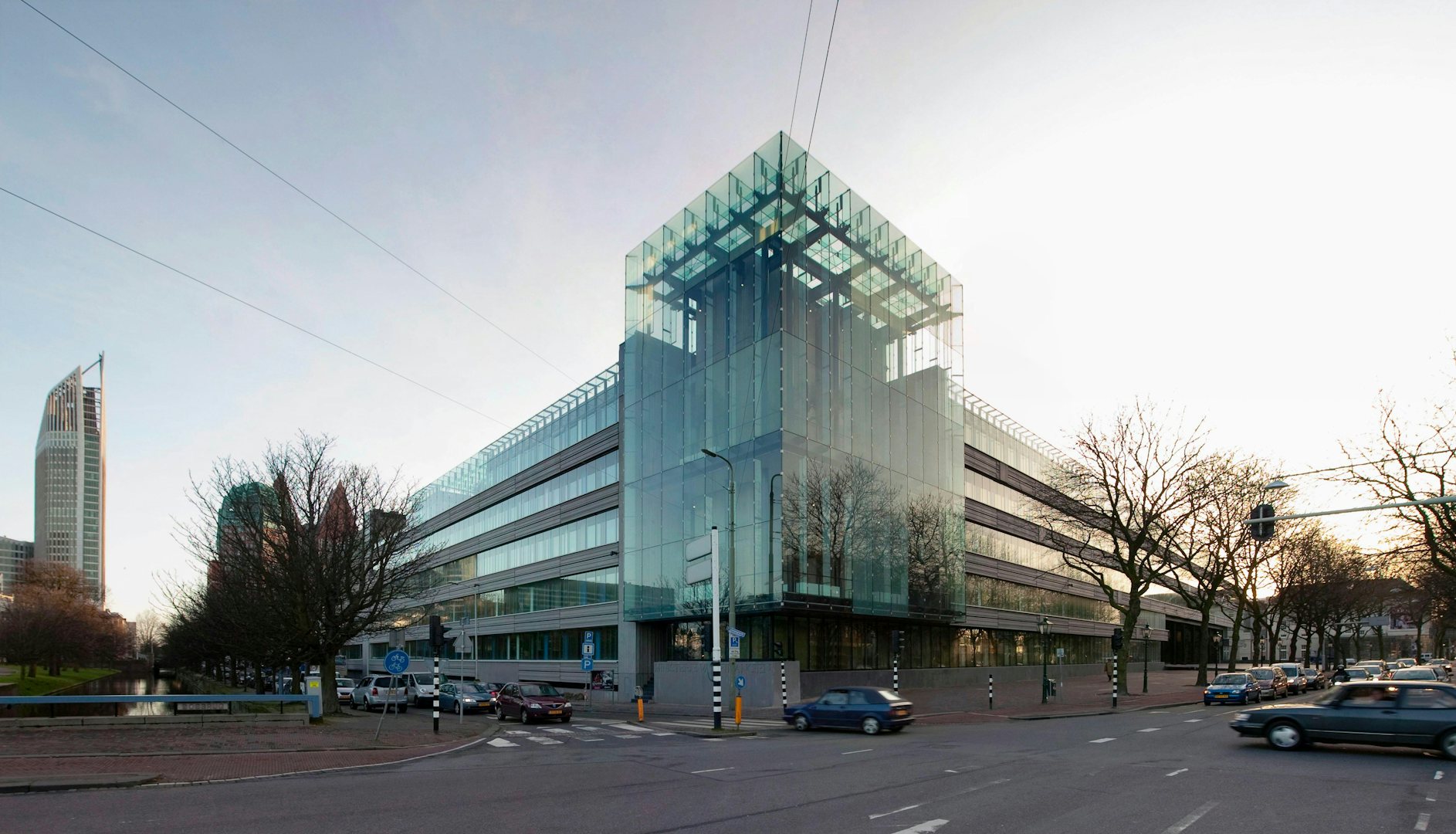
More hidden Holland?
Discover the best of the Netherlands: this guide takes you to hundreds of fascinating spots all over the country. Ook verkrijgbaar in het Nederlands.
JOIN THE HIDDEN SECRETS SOCIETY
Unlock a world of hidden gems. Sign up for free and gain access to over 4,000 addresses on our website. Plus, enjoy a 10% discount on all print guides and ebooks. Start exploring today!
Already a member? Log in. |
New here? Sign up. |